Upper West Side, NY
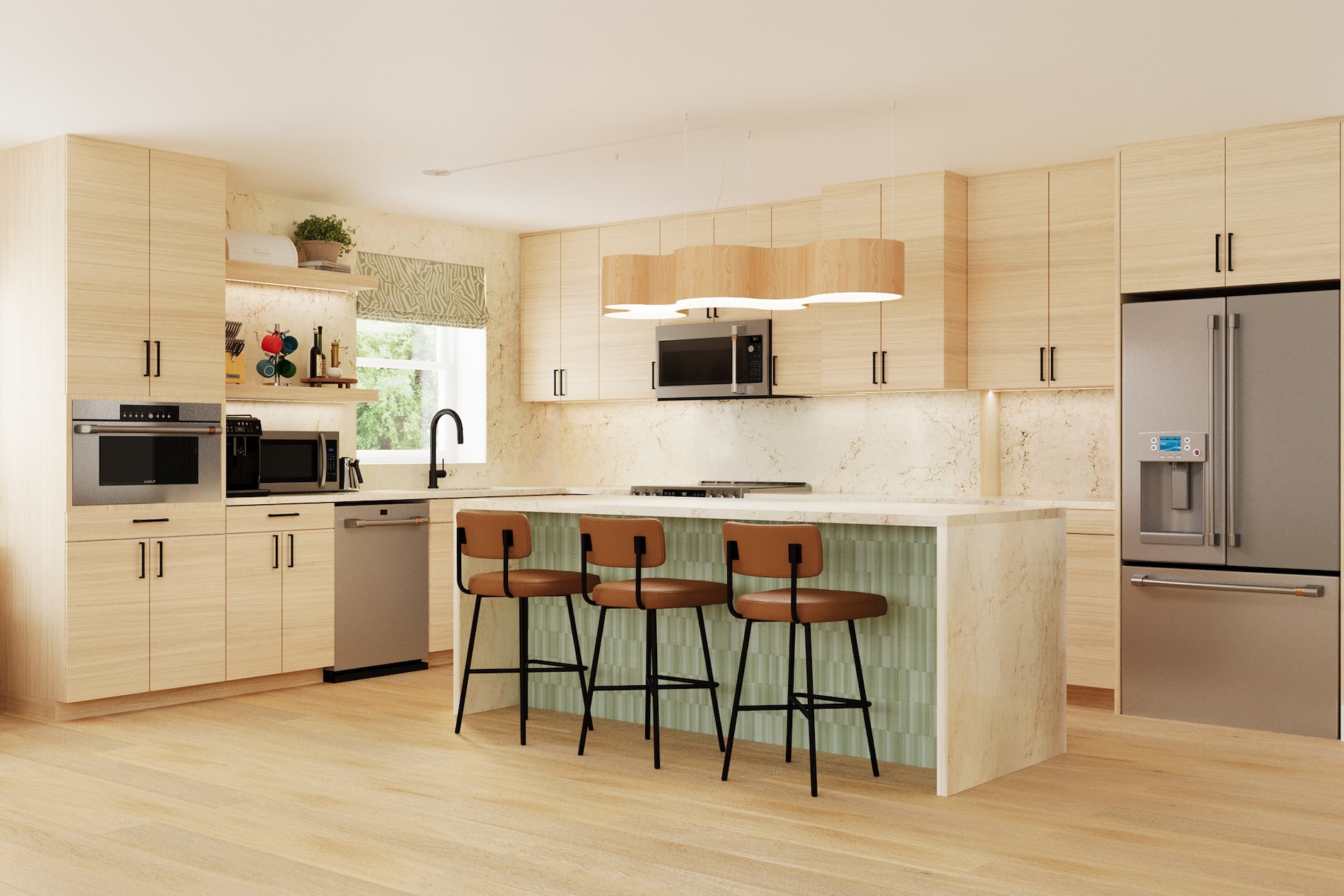
This 3 bed 2 bath Upper West Side home hadn’t been renovated in over 40 years, and it showed! In addition to updating all of the finishes and fixtures, our clients wanted to open the kitchen up to the rest of the space, add a giant sectional perfect for movies and parties, and create the ultimate expandable dining nook, all while maintaining an “earthy” and “airy” vibe.
The bedrooms also had to accommodate tons of storage, while providing spaces for each member of the family to work from home, and features to complement aging in place were a key consideration for both bathrooms.
We begin every project with a set of principles that come from our client’s own words:
The key moves in the great room and entry are: carving out a wall niche for shoe & bag storage, changing the lights from wall sconces to ceiling fixtures for more even illumination, opening the kitchen to the rest of the room, enlarging and rotating the island 90 degrees, connecting the ptac covers with a continuous plant shelf and banquette seating, adding shades and wall sconces to modulate light throughout the day, and using a variety of fabrics within the same white, green, and gray color palette with wood and caramel leather accents.
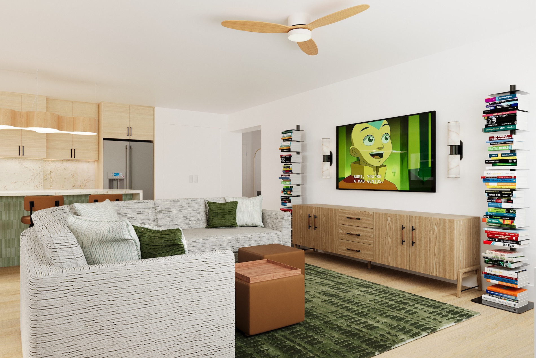
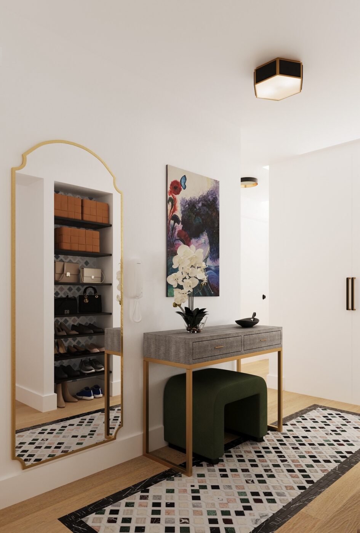
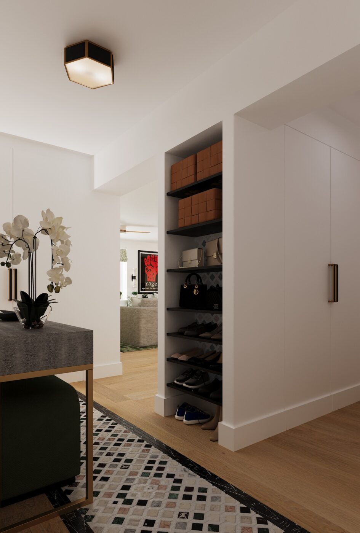
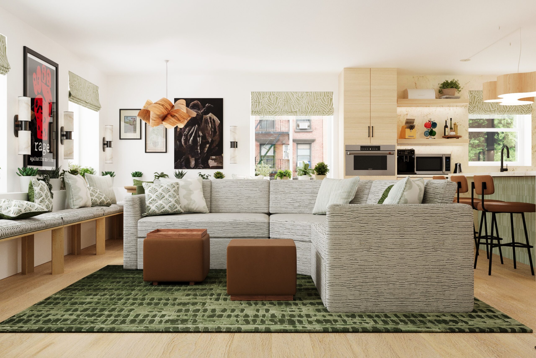
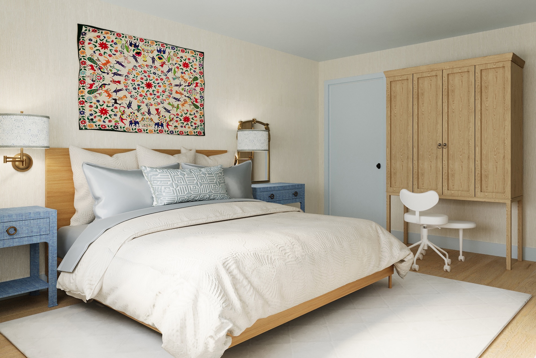
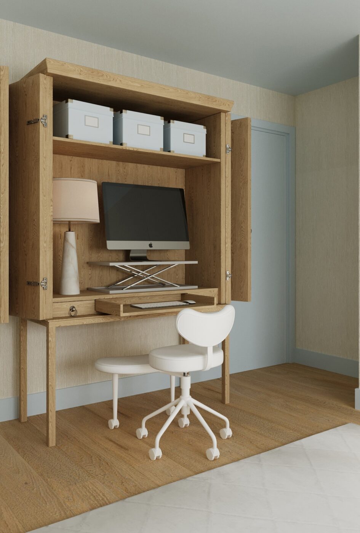
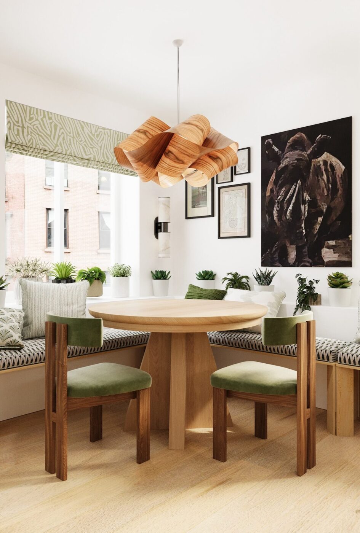
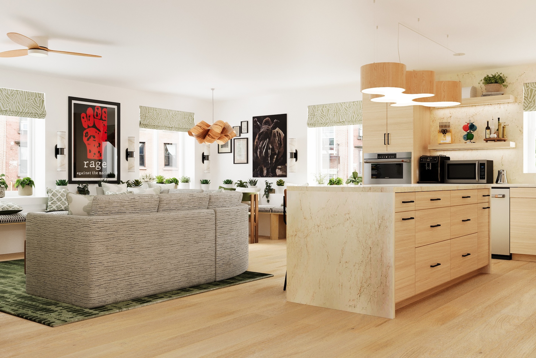
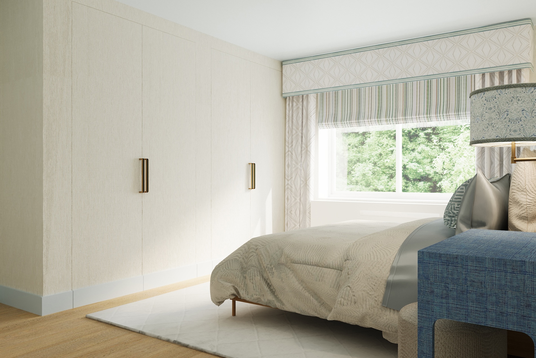
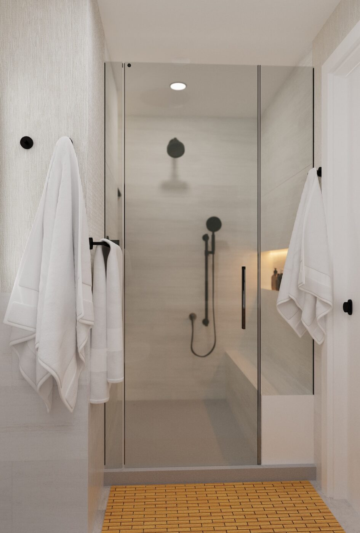
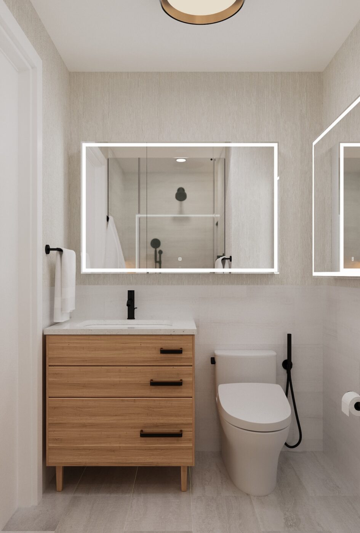
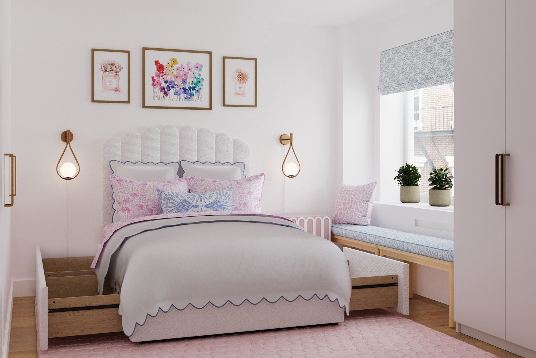
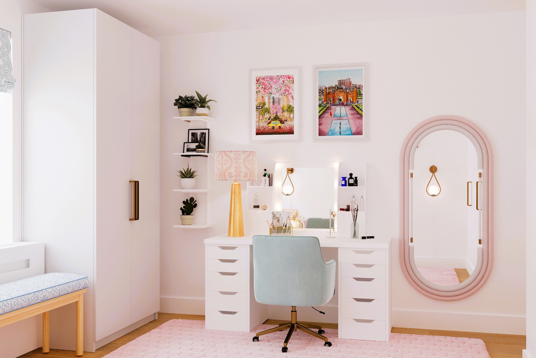
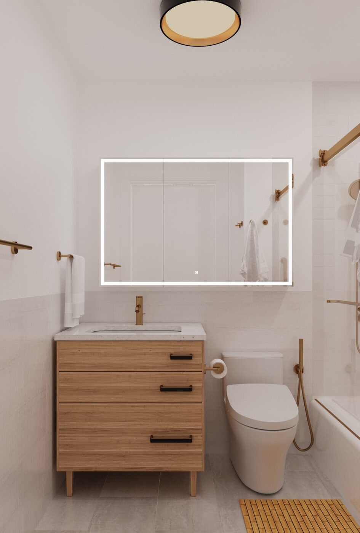
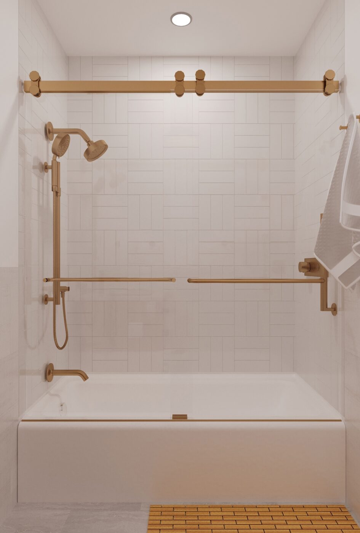
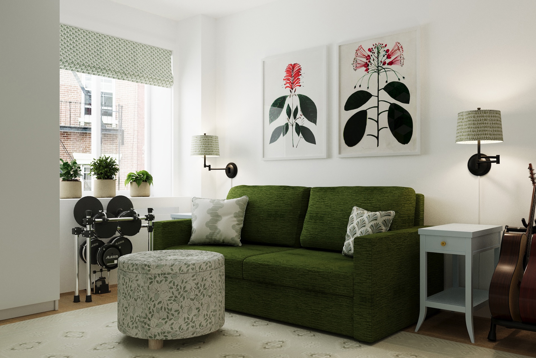
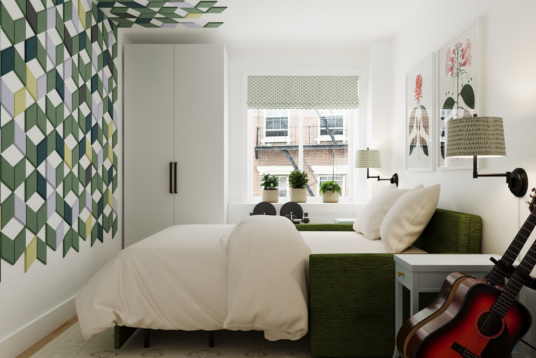
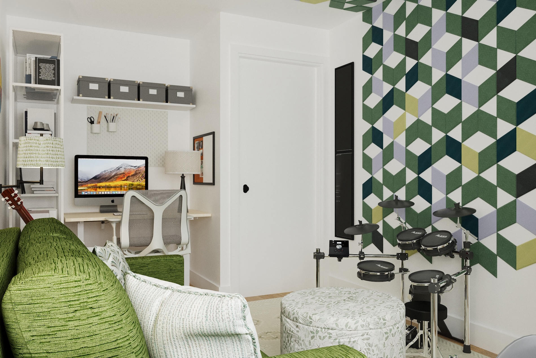
Drag the slider to see the before and after.
“Madelaine worked with us closely to understand our needs, and her designs were comprehensive and thoughtful. We had a delightful experience and would highly recommend her!”
—Peng W. • Vasterhaninge, Sweden