Upper East Side, NY
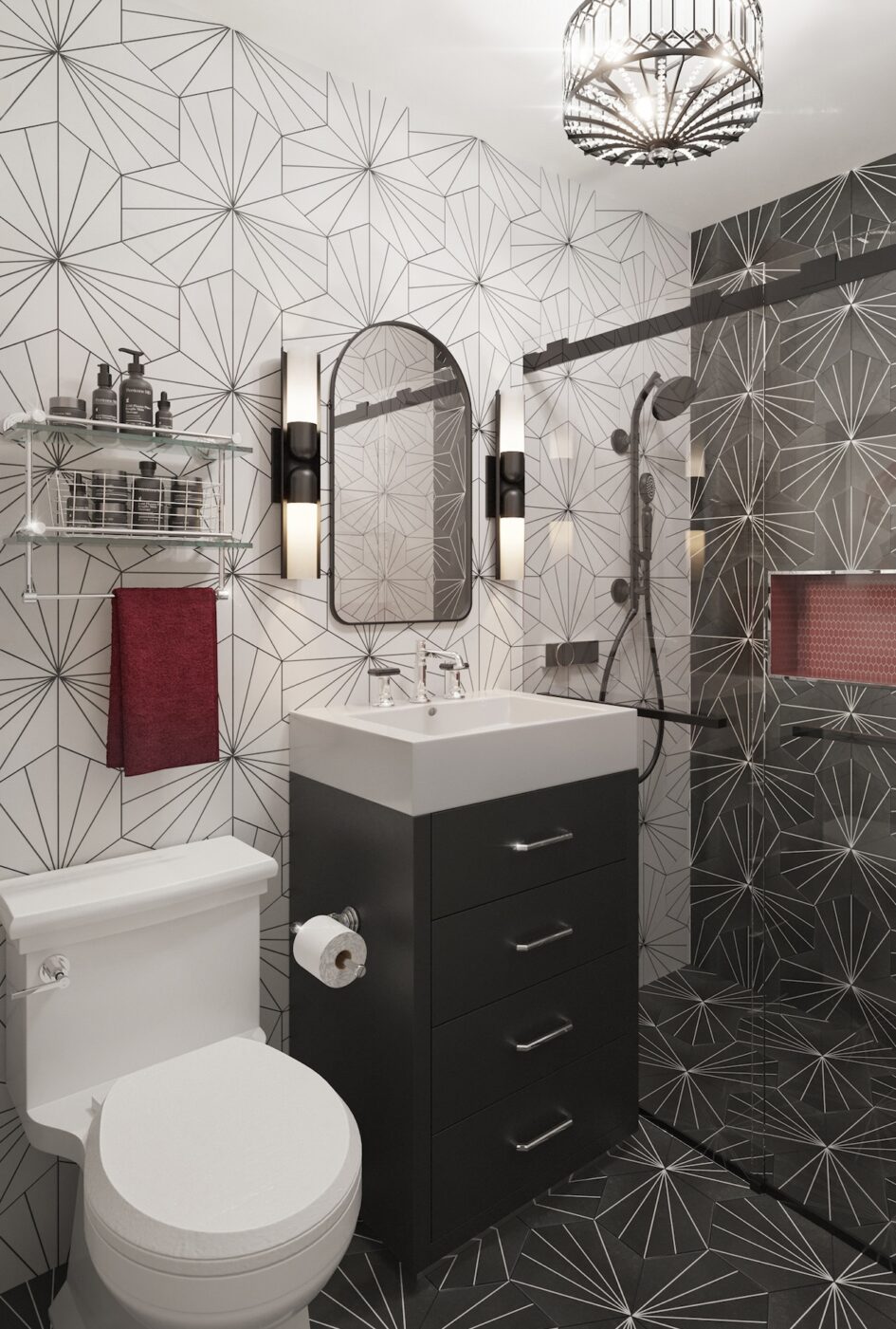
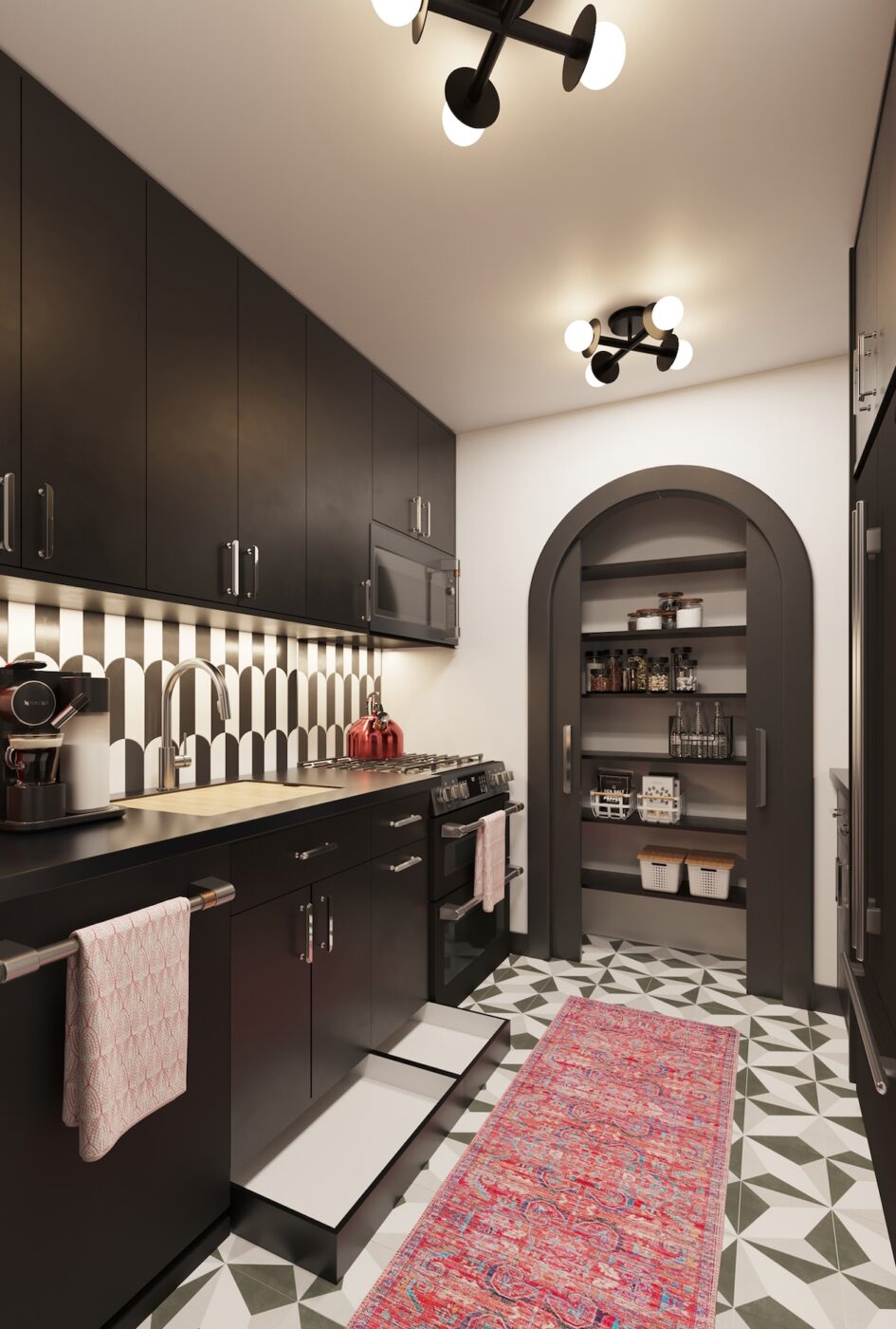
After 10 years, these clients were finally getting to renovate their outdated and unappealing kitchen and bathroom for the sleek, modern, and dramatic spaces they’d been dreaming of.
Functionally, we needed to reconfigure the entry and linen closets to actually work, completely gut the kitchen and bathroom, and find a way to circulate air between the living room/home office and the second bedroom.
We begin every project with a set of principles that come from our client’s own words:
The key moves here are: changing the approach to the kitchen to create a walk-in entry closet, flipping the orientation of the electrical panel to create the entry niche, adding the double arched pantries in the kitchen, and rotating the linen closet, while keeping every space to a tight palette of graphic black and white with ruby accents and art deco details.
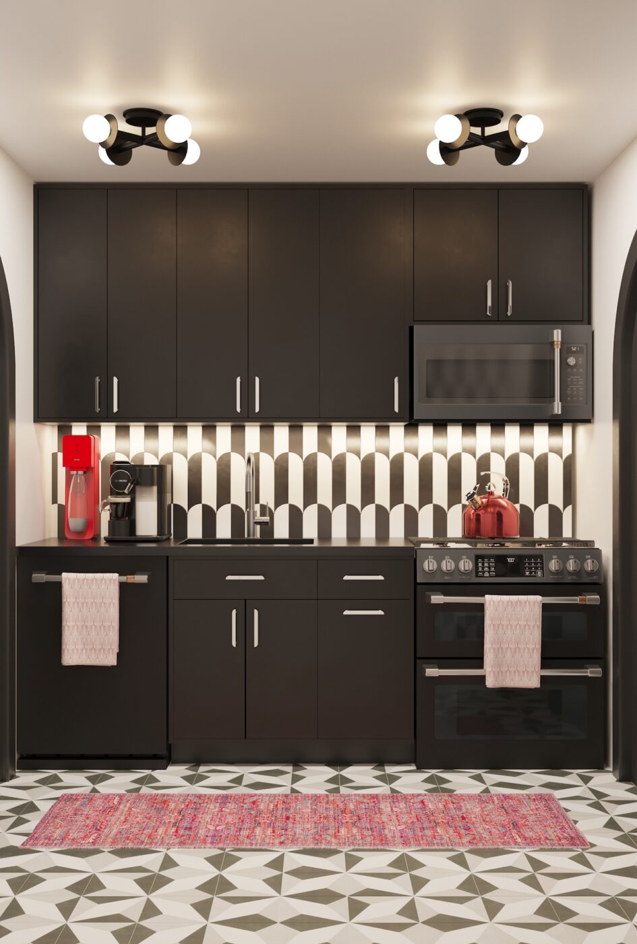
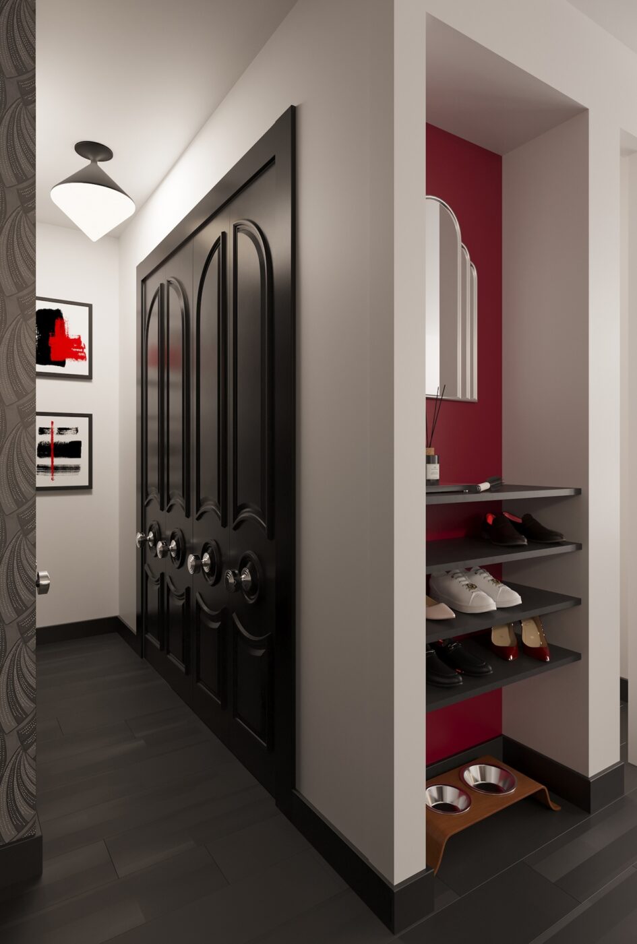
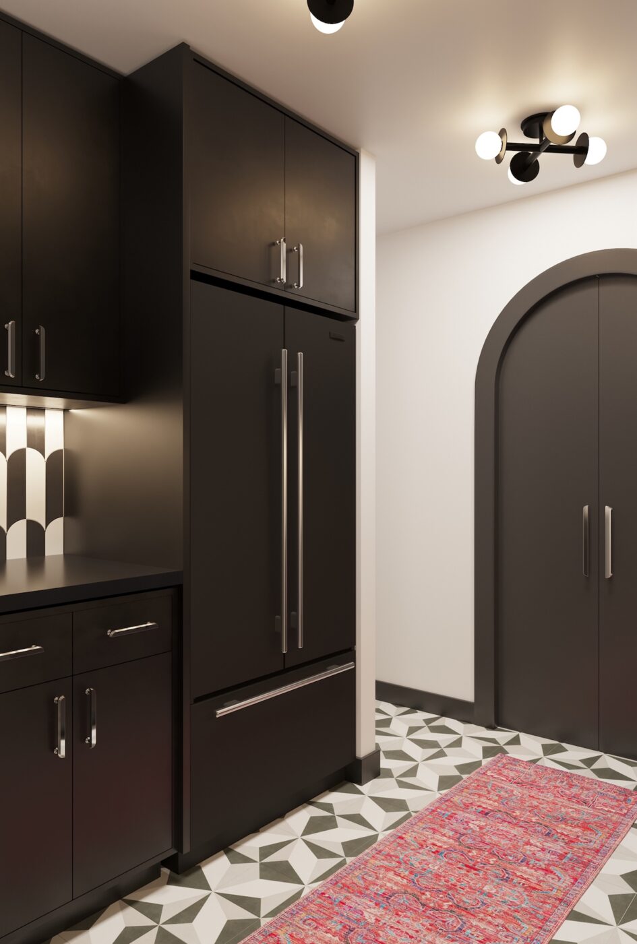
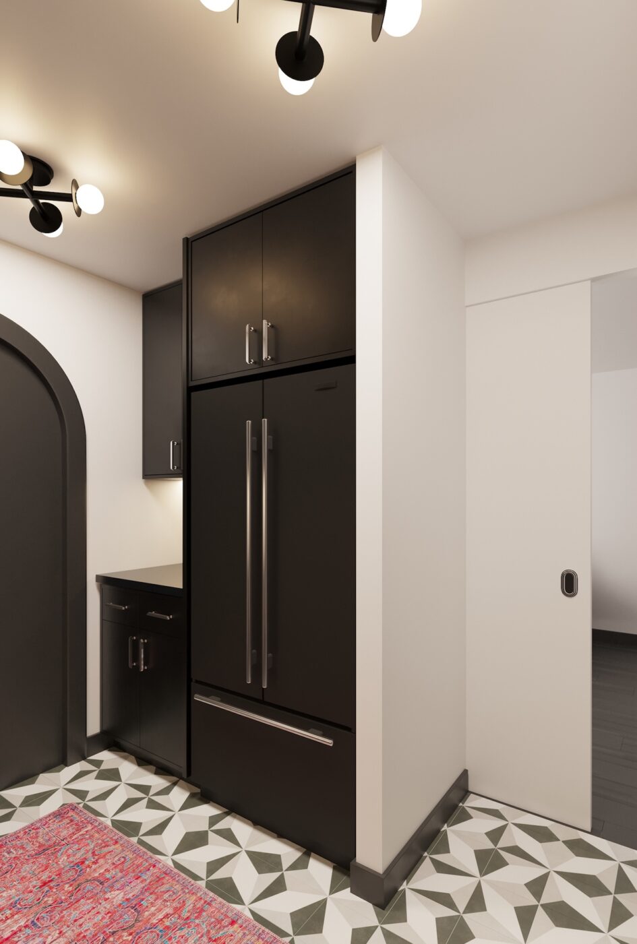
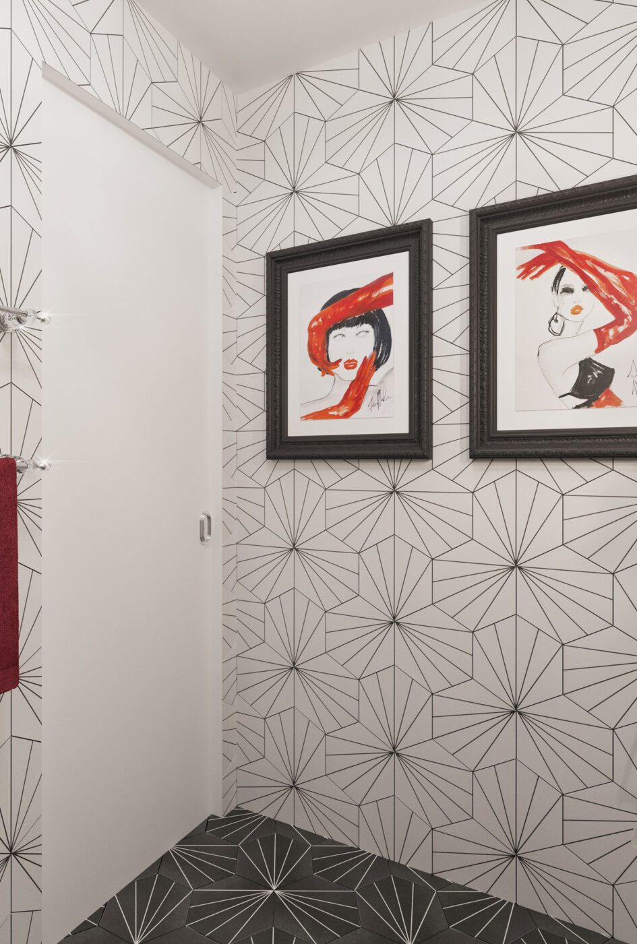
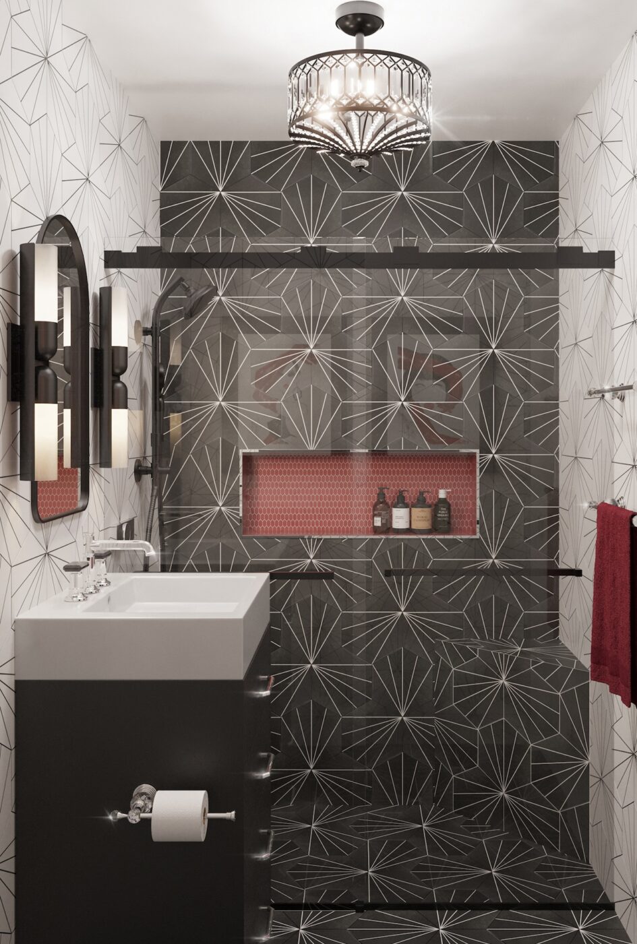
Drag the slider to see the before and after.
“Madelaine is incredible! Talking to her was so helpful and clarifying and she made the whole experience so accessible and fun.”
—Maya F. • Upper East Side, NYC